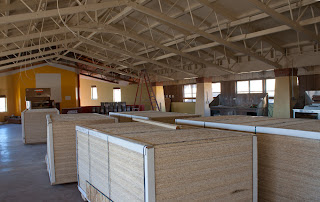Mike Serio - Conservation Field Manager
Glen Rock, NJ - Arrives 5/02/2011
Andy Sheets - Conservation Coordinator - Environmental Education
Indianola, IA - Arrives 4/04/2011
Philmont Scout Ranch
Monday, February 7, 2011
Friday, February 4, 2011
Lights Coolers and Vents
 |
| The ceiling is all painted, the acoustic tiles are up and most of the new lights are up! |
 |
| The traditional florescent lights have been replaced with LED lights. These new light fixtures both last longer and use much less energy! |
 |
| The east wing looks good too... |
 |
| To the right of the photographer is the serving line. On the far side side of the room are some offices and one of the new coolers is in the foreground. |
 |
| The dining hall is to the left of the photographer. This is take from the far west corner of the kitchen and really shows how big the new kitchen is. |
 |
| The serving line will run perpendicular to these new vents on the far side of the room. |
 |
| Out back is a huge new cooler. Located right next to the loading dock, this will make it very easy to unload cold goods from the truck and get them right into cold storage. |
Wednesday, January 5, 2011
Dining Hall Kitchen Walls Plumbing and More!
 |
| The iconic red roof is nearly finished. |
Almost all of the plumbing is finished.
Most, if not all of the framing and walls are in.
It's difficult to get an idea of the size of this new
kitchen from any one photo because the room is
divided by about 4 different walls.
This photo faces the camper dining hall on the
services end of the building.
The serving line will go along the far wall.
As you can see the ceiling has been painted an
off-white color.
These are stacks of acoustic tiles that will help
damper the noise caused by chatty eaters.
Wednesday, December 8, 2010
Finishing Up For the Winter
 |
| Kitchen/Dining Room |
 |
| The steel frame for the new reload shack is up. In the spring, the frame will be wrapped with wood siding. |
Wednesday, December 1, 2010
A Floor, Walls and a Roof!
Lots has changed in the last two weeks check it out. The floor was poured, the walls were framed in and the roof is going on!
 |
| This is taken from the corner closest to the laundry room. The serving line for the camper dining hall is visible in the far shadows. |
 |
| With snow on the ground, crews are in a hurry to get the roof on and the walls all sealed up so they can have a little heat while they work inside... |
Monday, November 8, 2010
Friday, October 29, 2010
The Sawmill Cabin Interior is Coming Along
Subscribe to:
Comments (Atom)















